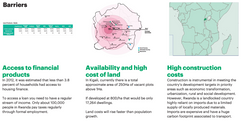DECEMBER 2016 - JUNE 2018
MASS DESIGN GROUP
Kigali, Kicukiro District, Rwanda
Under Construction
290,000 ft²
Working closely with the contractor / developer / client, I co-led the design team during the design phase of the project. This included client engagement, consultant coordination, and team management. I was responsible for the coordinated 3D model and construction documents through to the building construction permitting with the City of Kigali. I also worked with the developer on the design and construction of a model unit of an apartment show unit and the production of marketing materials to promote the development.
Masaka Affordable Housing provides an eco-urbanist model for neighborhood design solutions to the housing needs of Rwanda’s expanding urban population. Counteracting trends of overcrowding, informality, and sprawl, Masaka responds to the spatial needs of Rwandan urban dwellers by increasing density in a culturally responsive and climate adapted manner with low-cost and locally fabricated building technologies.
The development integrates green spaces and infrastructure, providing public pedestrian corridors, public transit extensions, and permeable paving to increase climate resilience. A mix of housing typologies ensure that dwellings are both affordable and culturally sensitive. Storage for market produce, laundry areas, gardens, akarima k’igikoni (kitchen gardens), and community spaces for monthly community meetings provide socially responsive amenities to the neighborhood. The project pioneers the use of aerated autoclaved concrete construction as a cost-effective, ‘Made-in-Rwanda’ building technology. Masaka is the first private sector, profitable affordable housing project in Rwanda, hoping to catalyze broader engagement by developers and policymakers in the provision of affordable housing in Rwanda.


















