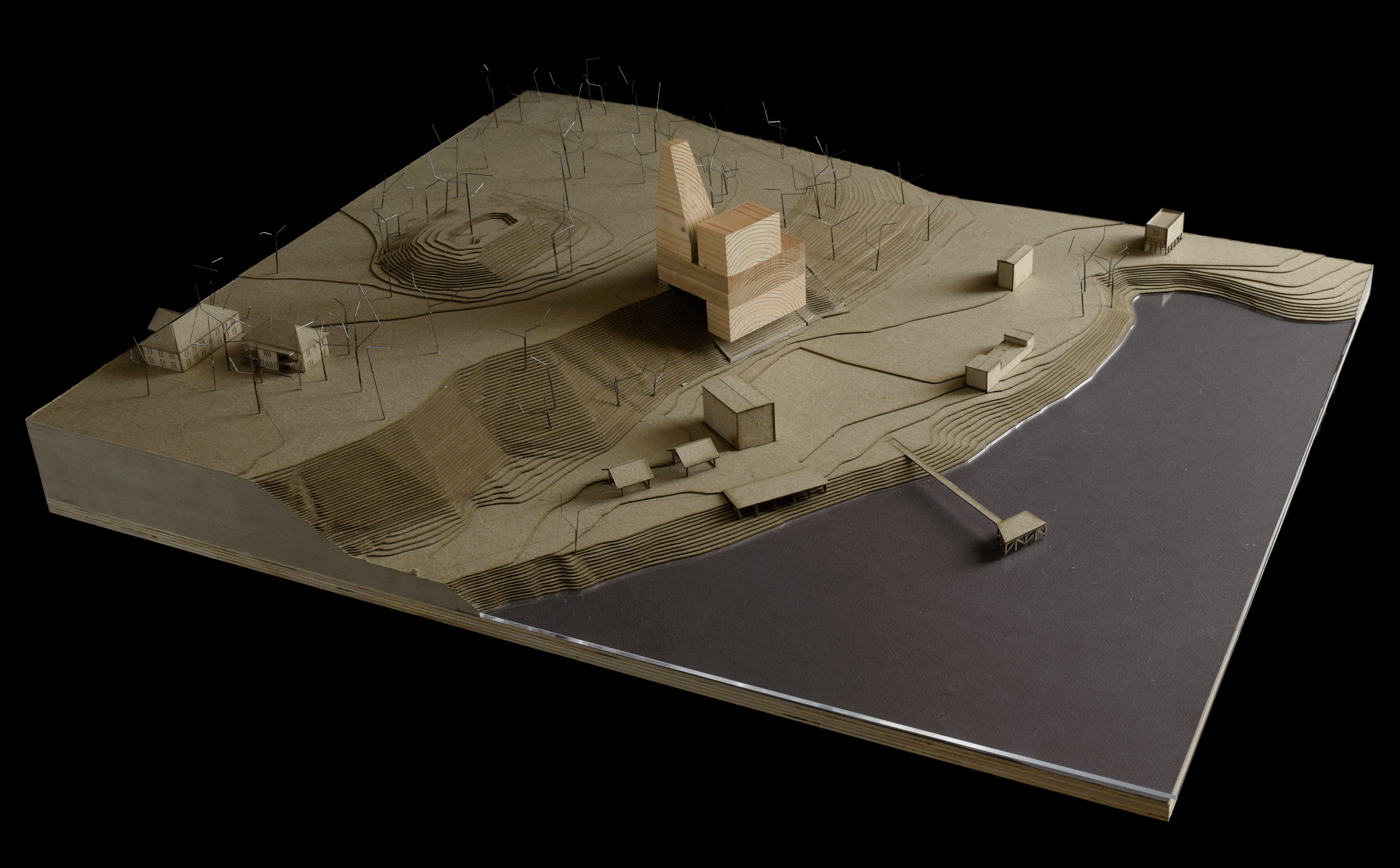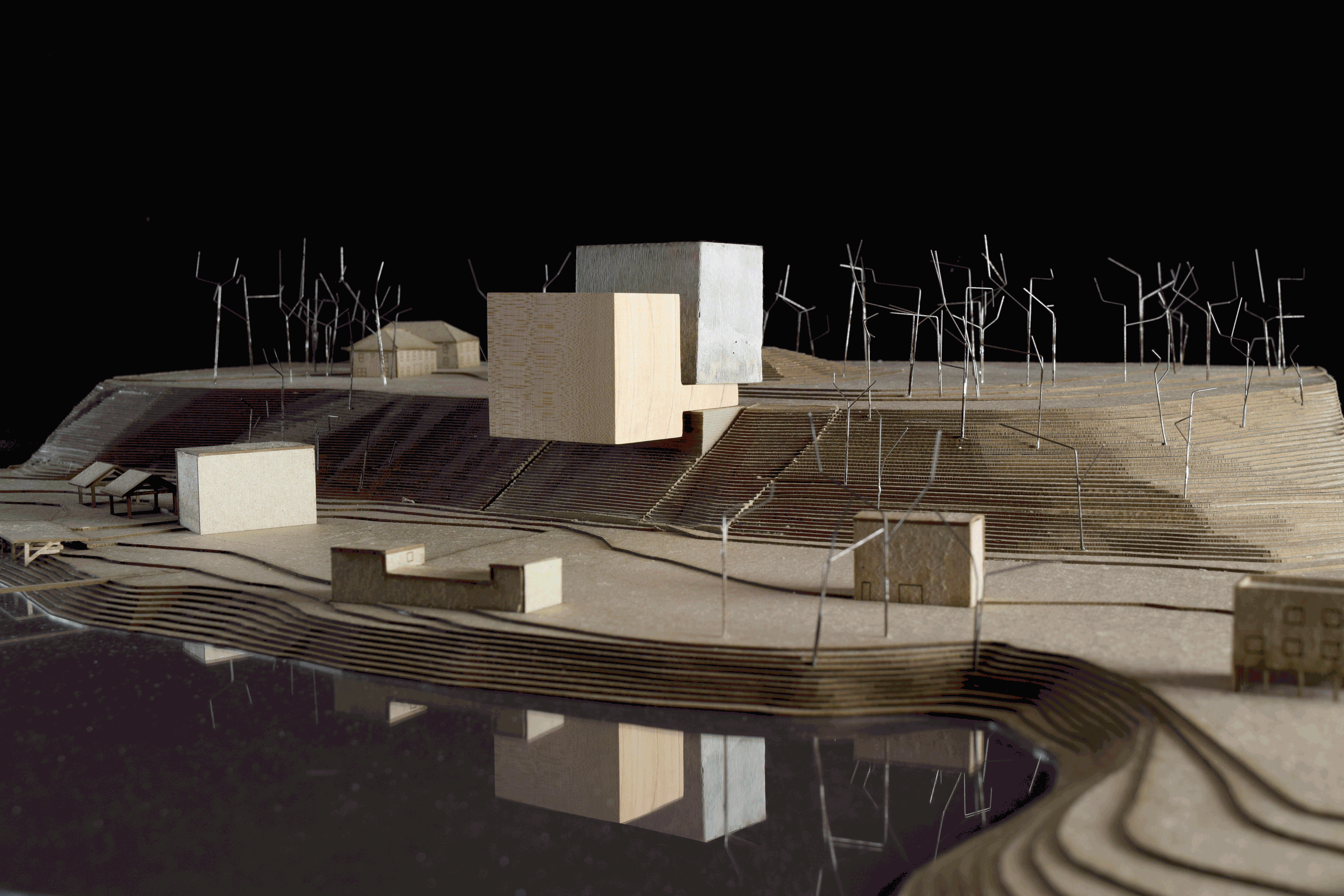 |
|---|
 |  |
|---|---|
 |  |
 |  |
VERTICAL MONASTERY
SPRING 2016
VISITING CRITIC MARLON BLACKWELL
Memphis, Tennessee, U.S.A.
Concept Design
40,000 ft²
This independent travel studio was taught by Marlon Blackwell. We spent a week traveling from Fayetteville, AK to Memphis TN to immerse ourselves in the areas natural and built environments. This included touring the works of Fay Jones and other regional architects / designers.
The Vertical Monastery serves as a new urban monastic prototype, transforming the traditional rustic and horizontal type of monastery into a new form characterized by an urban location and formal and organizational verticality. Sited on a unique stretch of the Mississippi River bluffs, the monastery design was profoundly motivated by the search for an architecture of use and beauty—deeply rooted to its place, constructed within a material culture, with an emotive atmosphere, and with poetic qualities that affect us deeply. The design of the new monastic monastery is based on community engagement and outreach in place of traditional monasticism’s desire for seclusion. This informed the spatial experiences throughout the monastery in relation to spatial edge, structural order, sequence, enclosure, lighting, and tactile engagements, with the religious space’s sculptural stereotomic forms and the community and cell space’s rationalized tectonic expression.
 |  |
|---|


 |  |
|---|
 |  |
|---|---|
 |  |
 |  |
 |
|---|