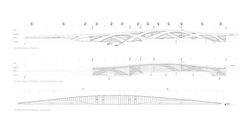 |
|---|
 |  |
|---|---|
 |  |
 |  |
OHIO VETERANS MEMORIAL & MUSEUM
JUNE - DECEMBER 2015
ALLIED WORKS ARCHITECTURE
Columbus, Ohio, U.S.A.
Completed
53,000 ft²
I contributed largely to the Rhino computer model of the building and surrounding landscape. Although I joined the project team toward the end of construction documentation, my reconstruction of the computer model provided the necessary information for documentation updates for coordination with engineers, the landscape architects, and the exhibit designers. I assisted in 2D documentation as well, through renderings and extracting information from the model. These drawings were used in an extensive 3 month value engineering and partial redesign process.
The Ohio Veterans Memorial and Museum houses exhibitions and artifacts that serve as a testimonial to the state’s 250-year history of military service. Located along the Scioto River in downtown Columbus, the building and grounds will also serve as the focal point for diverse commemorative and civic events.
The Memorial Museum is conceived as an architecture of two acts. The first is an act of landscape, in which the surrounding parkland is cut, carved, and lifted into the sky. This creates a path to the Sanctuary—a civic room that will be a place of ceremony, celebration, and reflection. The second is an act of structure, in which a series of concentric arches rise from the earth to hold the Sanctuary above. These bands of interwoven concrete hold and protect the museum, creating space for exhibitions that illuminate ideas of service and remembrance.
My primary contribution to this project was my assistance in the Rhino computer model of the building and the surrounding landscape. Although I came into the project toward the end of construction documentation, my reconstruction of the computer model provided the necessary information for CD updates and the creation of new documents for coordination with engineers, the landscape architects, and the exhibit designers. I assisted in 2D documentation as well, through renderings and extracting information from the model. These drawings were used in an extensive 3 month value engineering and partial redesign process.
 |  |
|---|